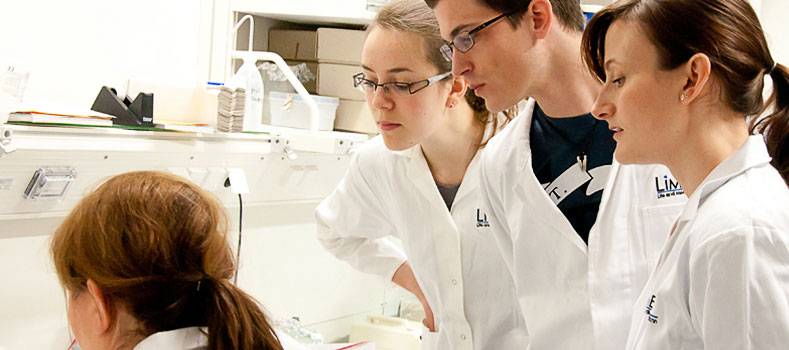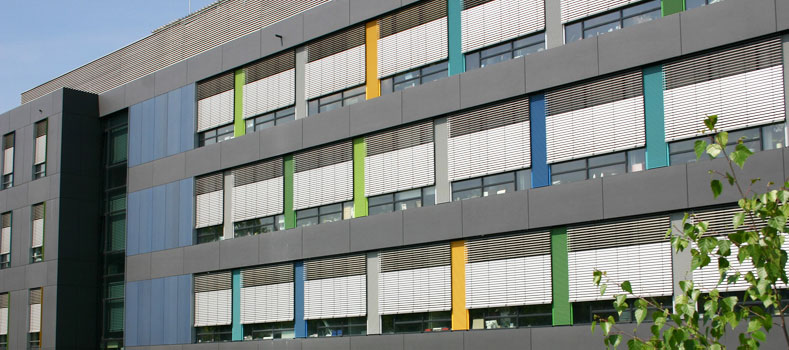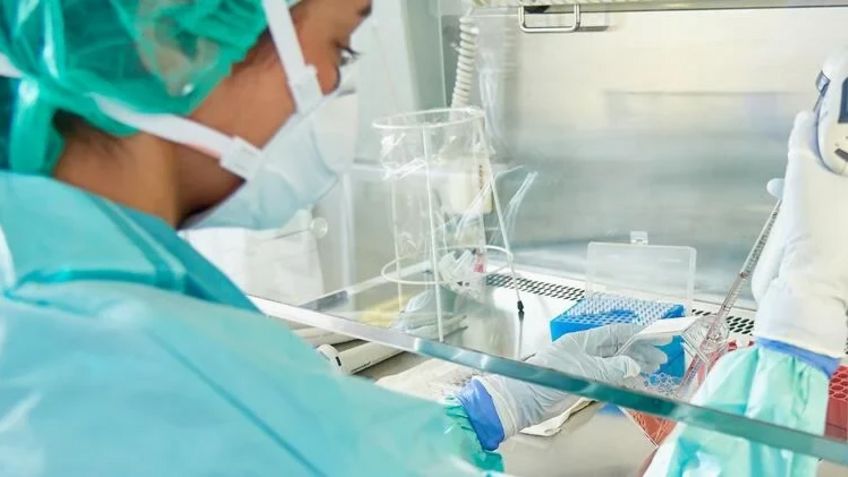TIS Addition (Technical Infrastructure Building)
The construction of the new technical infrastructure building (TIS) - the second construction phase of the LIMES building - had to be repeatedly postponed in recent years for various reasons, but finally the starting signal was given on 15th January 2019.
The construction project Technical Infrastructure Building is a teaching and laboratory building, which is connected to the northern building of the LIMES center. It will complement the necessary functions for the LIMES building to improve the functionality and workability of existing workgroups and accommodate new workgroups.
The building is divided into two parts. The northern structure is 2 storeys high and contains the central uses such as multifunctional space, meeting rooms and the necessary office space. The adjoining laboratory building is a 3-storey building with a recessed technical floor and contains highly installed laboratories, each with the corresponding ancillary rooms, as well as internships for the students on the ground floor.
The office and laboratory clasp will cover approx. 4000 m² usable area. The architecture adapts to the existing building. The planned construction time is 2019 until 2023.











