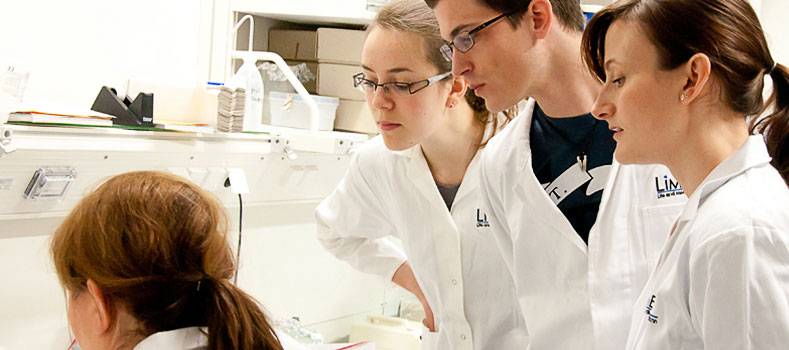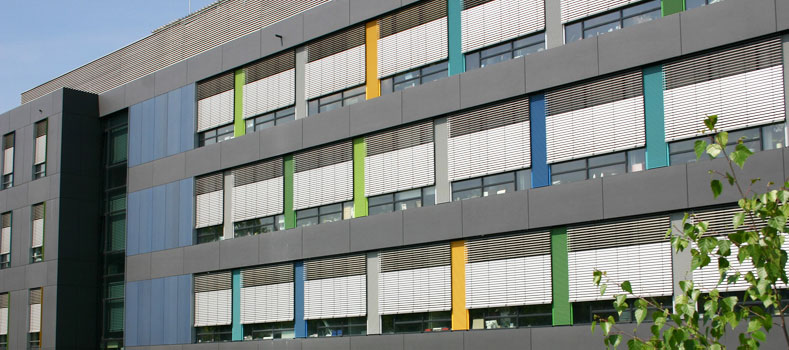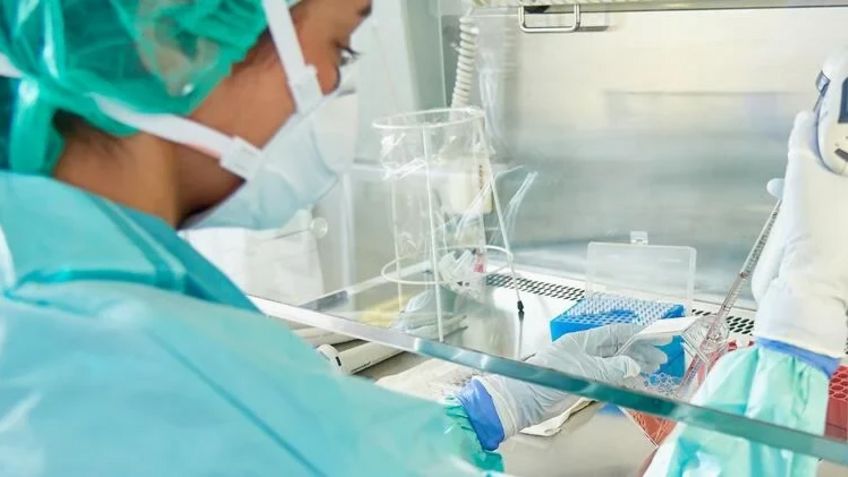LIMES Institute Building
The new Life & Medical Sciences (LIMES) Institute building was unveiled in January, 2010. Perfectly located in the center of Bonn (Bonn-Poppelsdorf), it will neighbor a new university campus that will be developed over the next decade. With ~3,700 square meters, it accommodates the 15 current working groups with laboratory and office space, as well as central social areas and a common infrastructure for research and teaching.
Researchers and engineers worked in partnership to design a building for the future. Its unique atmosphere is a magnet, especially for young talent emerging in the field of life sciences.
Facts at a glance:
Area: ca. 3,700 m2
Construction phase: 2007 – 2010
Laboratory, office, meeting rooms, lounges and communication areas
Triple Alliance system with laboratory dark zones
Technical centers on the roof and in the basement
Building with innovative single channel concept for connecting utilities, as well as supply and exhaust of laboratories
Completely separate animal husbandry and Genetic Resource Centre (GRC)
An Innovative Concept for Lab, Office and Meeting Space
A flexible laboratory and office concept was developed to accommodate the changing needs of the working groups. Meeting rooms and public areas encourage scientific exchange and social interaction. Lounge areas and coffee rooms attract staff and students – acting as a central meeting space where new ideas are born. Laboratories are found on the northwest side of the building, while offices line the southeast side. An atmosphere has been created where experienced scientists and young people alike find inspiration.











